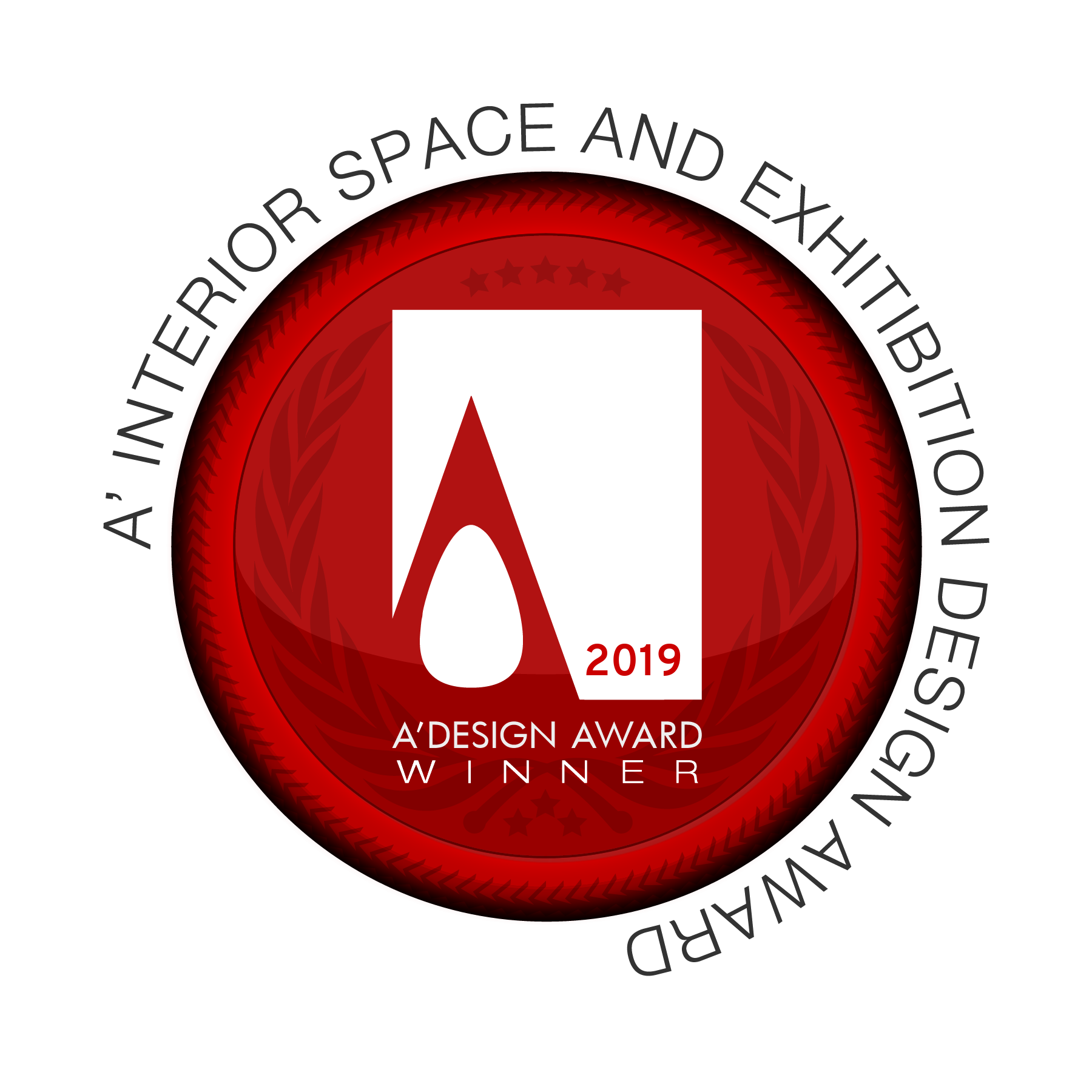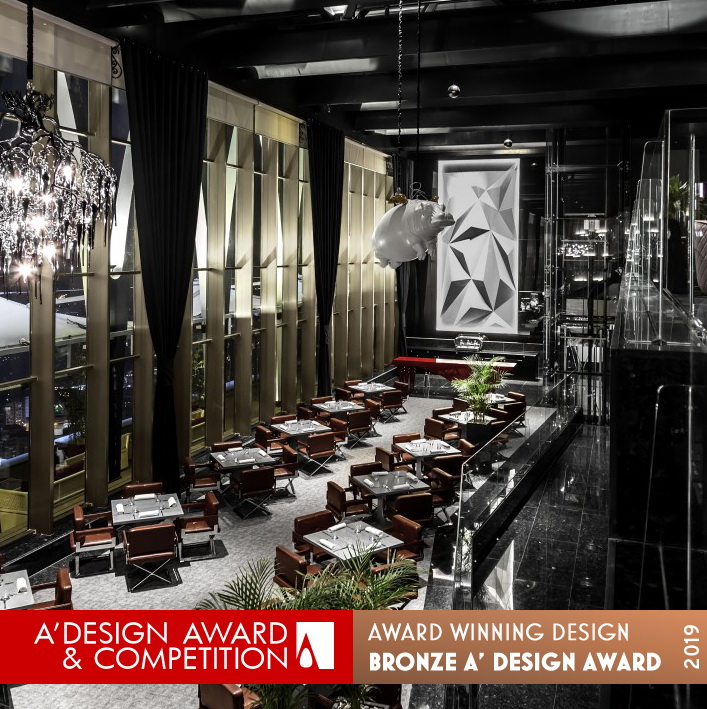A’ Design 2019 | Sky Lounge

Sky Lounge Restaurant by Alireza Shafiei is Winner in Interior Space and Exhibition Design Category, 2018 – 2019.
DESIGN DETAILS
DESIGN NAME:
Sky Lounge
PRIMARY FUNCTION:
Interior Space and Exhibition Design

INSPIRATION:
The Espinase hotel’s Restaurant has been designed with a direct and indirect pattern of elements of ancient architecture and traditional Iranian art, including elements such as the ceiling arches based on Sassannian era architecture (from the period of the rule of Iran in 224 to 651 AD ) The Persian carpet , Mirror Art pointed out that the combination of traditional and modern elements and its updating on wall paper, plastering ,modern mirror and furniture colors.
UNIQUE PROPERTIES / PROJECT DESCRIPTION:
The sky lounge restaurant is located on the 21st floor of the Spinase Hotel in northern Tehran / Iran. The interior view is a rectangle of 50 meters long and 11 meters high, which is designed with the thinking of traditional Iranian architecture and modernity, and the light exposure of each desk, using lenses (spots) to create a modern atmosphere And glorious help to reminiscent of Iranian history and identity by combining art and geometry in this space.
OPERATION / FLOW / INTERACTION:
The creation of a superb atmosphere by integrating traditional architecture and modernity is the goal of design, which induces a unique feature visually to the audience. The emphasis on traditional forms of value elements that have been updated in form and the introduction of Iranian artistic elements of these elements can help to preserve national and Iranian values and identify this value to foreign guests and foreign audiences. Also, the oriental Iranian cuisine accompanied by a gentle Slight diffusion of expand and Sandal aloes wood flares in the restaurant’s atmosphere suggests a pleasant time to eat with the whole city from the 21st floor to the audience.
PROJECT DURATION AND LOCATION:
IRAN ,TEHRAN , duration :1year
FITS BEST INTO CATEGORY:
Interior Space and Exhibition Design
PRODUCTION / REALIZATION TECHNOLOGY:
Using Sun Energy glass to keep energy sources up to 11 meters in space, iron vaults, modern plastering, modern mirroring, use of air conditioning systems combining the smell of mild aloes wood
SPECIFICATIONS / TECHNICAL PROPERTIES:
1400 Square meters.
TAGS:
restaurant, interior design, cement, lighting,bistro,modern,culture ,
RESEARCH ABSTRACT:
The Sky Lounge Restaurant Design Group began its work with the aim of creating a coherent environment of Iranian identity and originality with modernity, influenced by the Iranian culture and arts, and assisted by elements such as the Sassanian era vault, modern plasterboard mourning, and updated mirror work. And the colors like yellow (the original Persian yellow in ancient tile works as the symbol of the sun) made it all the more open to create a modern, yet lucid environment for the audience. Another remarkable point, such as the diffusion of relish odor in the restaurant’s room, was to stimulate the sense of smell, along with other senses, to make the audience feel different from eating.
CHALLENGE:
Our challenge in this design was the design of the roof of the restaurant was an ancient and Sassanian era, with a height of 11 meters from the floor of the restaurant, and dividing the windows of the window in accordance with the vaults, which provides the best visibility to the audience of the whole city. Also, the use of historical and traditional elements in a modern environment without losing the identity and cultural-artistic value of Iran will create attraction and wonder for the audience.
TEAM MEMBERS (1) :
Mohsen Amiri ,Seyed Navid Taheri
IMAGE CREDITS:
Arash Toosi
Project Link: https://www.alirezashafiei.com/project/hotel-spinas-sky-lounge/
Reference Link: https://competition.adesignaward.com/design.php?ID=74993


