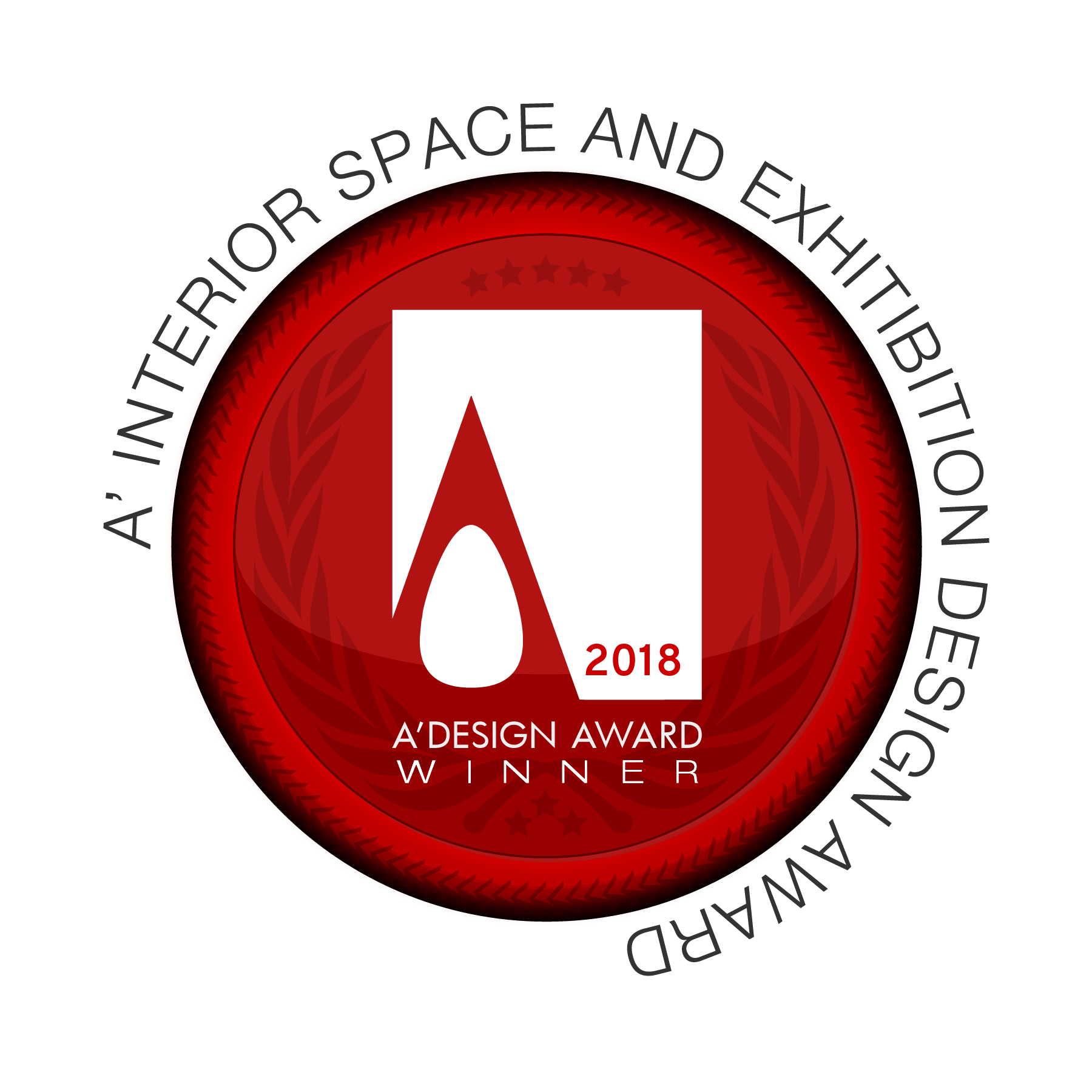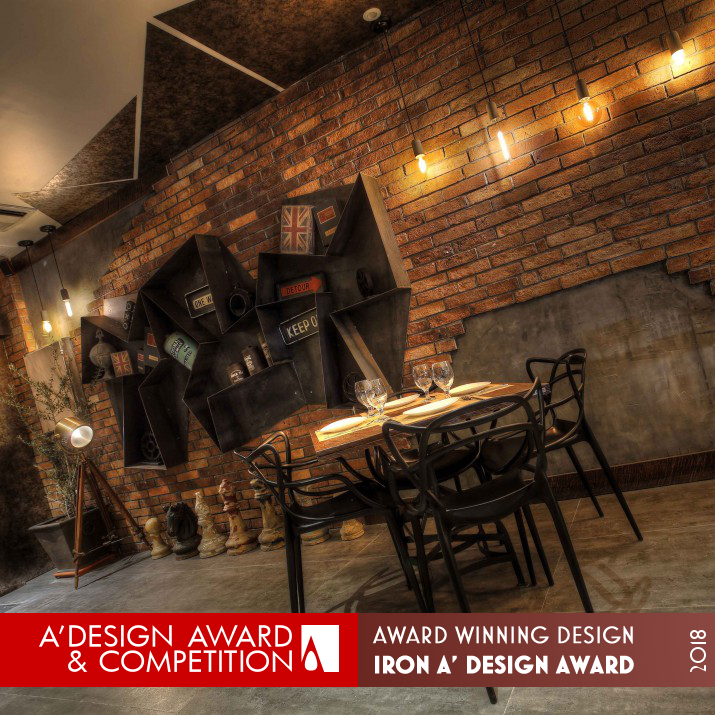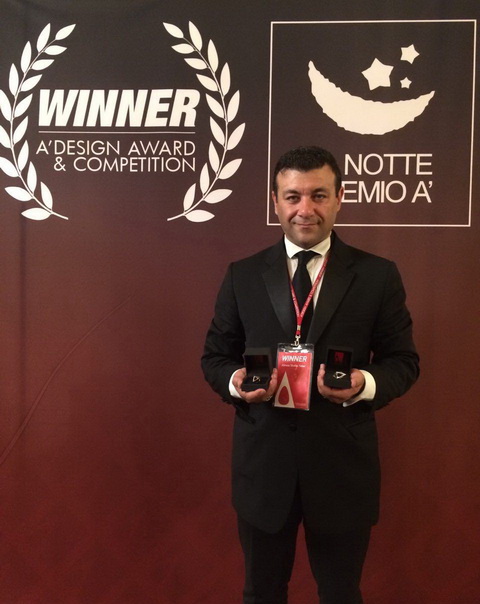A’ Design 2018 | Giovanni

Giovanni Restaurant Commercial Restaurant by Alireza Shafiei is Winner in Interior Space and Exhibition Design Category, 2017 – 2018 | A’ Design Award & Competition.
DESIGN DETAILS
DESIGN NAME:
Giovanni restaurant
PRIMARY FUNCTION:
Commercial restaurant

INSPIRATION:
The client’s taste hovered around vintage vibe for his restaurant, so I came up with a combination of ethnic and high-tech with subtle classic touch to meet with all criterion governing the overall aesthetics.
UNIQUE PROPERTIES / PROJECT DESCRIPTION:
Creating this space required extensive research of the local district and the client’s taste. Lengthy property of the lot coming in two levels, glass walls (which hauled the vibe into modern feeling) and implementing classic ideology to the design were among challenges met during the design process.
OPERATION / FLOW / INTERACTION:
the design conveys a sense of lightness, joy, and causality by using high tech techniques and materials for fit out. the user at the same time feels that they are in an old European-style space due to masonry material such as brick.
PROJECT DURATION AND LOCATION:
The project is located in Iran’s capital city, Tehran; And it took 4 months to finish.
PRODUCTION / REALIZATION TECHNOLOGY:
the design is conceptualized from initial sketches to the final stage without classical stages such as plan and sections drawing and with the help of 3ds Max and AutoCAD for space creation. this is a bold approach to keep the originality and freshness of design ideas that is only possible by using mentioned technologies.
SPECIFICATIONS / TECHNICAL PROPERTIES:
200 square meter commercial space in two levels
RESEARCH ABSTRACT:
I did a field survey of other f&b concepts in the district to make sure that the design is not repeating their techniques and methods. I used photography and direct observation to make my database.
CHALLENGE:
It was challenging to come up with a unifying solution to embrace the lower and upper floors as an integrated space. also, the fusion and synthesizing of various design styles without falling into inharmonious combination was in need of a creative approach.
TEAM MEMBERS (1) :
Assistant: Elham Nejati
IMAGE CREDITS:
Reza Pajoohesh

Project Link: https://www.alirezashafiei.com/project/giovanni/
Reference Link: https://competition.adesignaward.com/design.php?ID=54979

